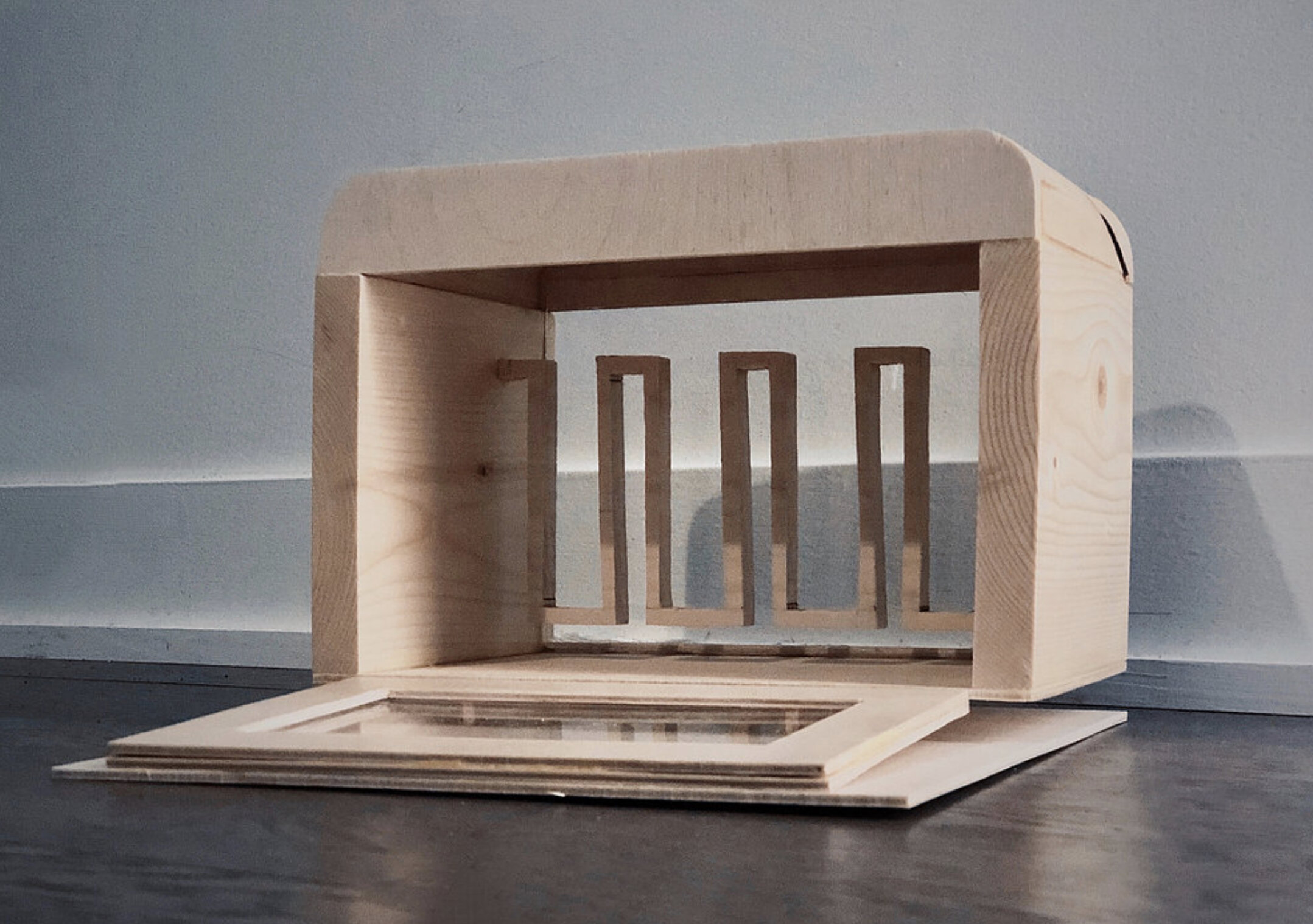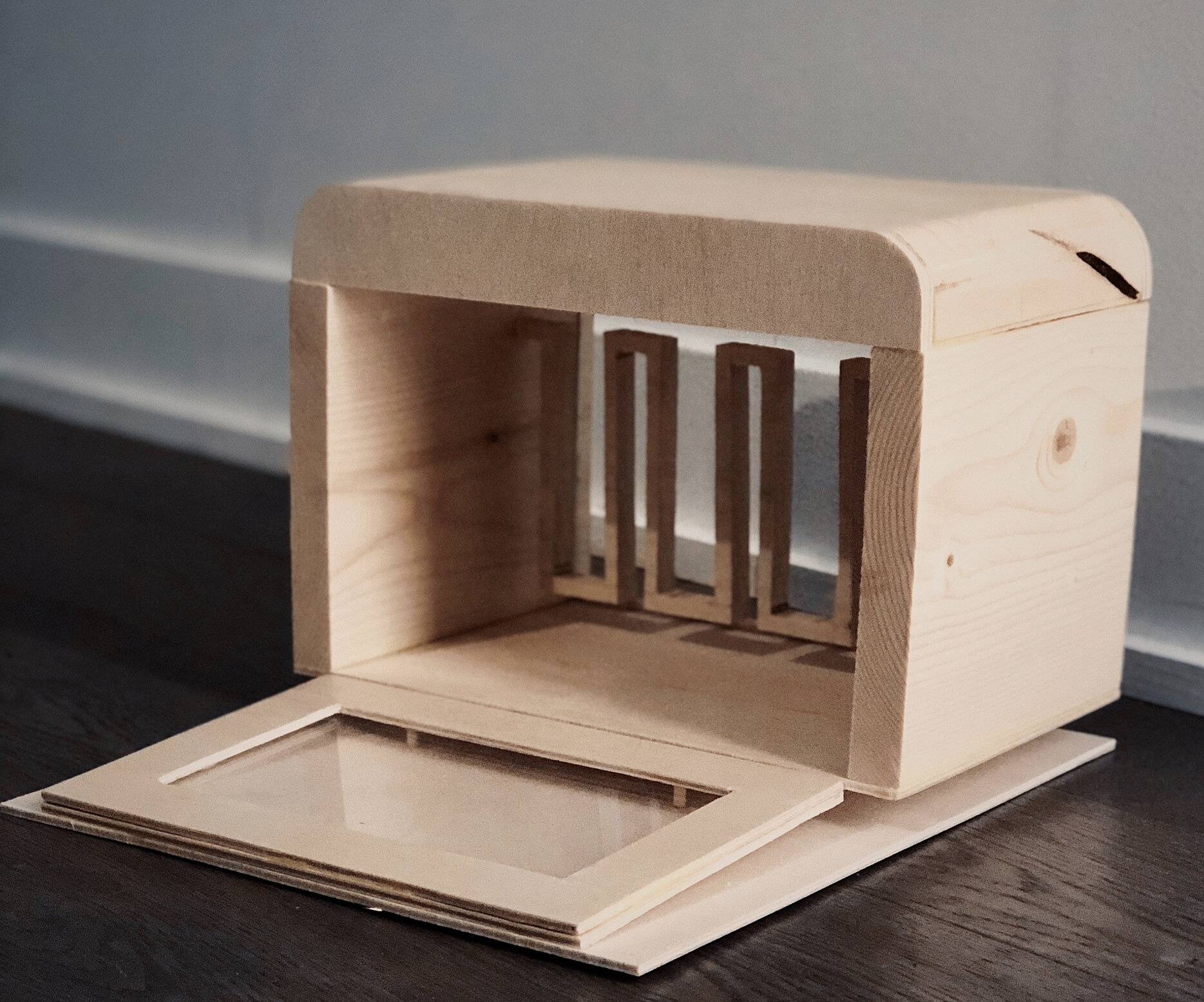Hot Space
This project was done in Winter 2019 as part of the Interpretive Public Space course.
Project Description
You are asked to design a small, deployable, “HotSpace” to be used during Montreal’s winter months. As part of the design process you must select a site for your HotSpace in either The Old Port of Montreal or Mont Royal (the mountain)
The HotSpace is defined as being a small structure that could provide momentary shelter ( a place to warm up ) for a small group of people ( 2-4) The form, size and orientation of the HotSpace should create warmth –passively. Passive warmth comes primarily from the sun and so orientation and your choice of materials are useful considerations in the HotSpace’s design.
Your projects should have a maximum footprint of 10-20 sq-meters. Seating could be integrated with the design if you wish but it isn’t required. While you are required to design your project at a specific location you should also keep in mind that they could be moved around and/or stored from year to year and so they should be, as much as possible, a single, portable structure – not something that has to be completely disassembled and rebuilt each year or something requiring foundations
You are asked to produce a design that is formally sophisticated and demonstrates an understanding of both materiality and shaping.
Additionally you are required to integrate a short phrase that encapsulates or augments the intended experience of your HotSpace. The choice of phrase, scale, font and manner of integration within the HotSpace are design considerations
In developing this project you will be asked to explore and explain the following:
- What is the basis of the form of your design for the HotSpace? Is this form derived sculpturally, poetically, functionally or in some combination of all 3?
- What is/are the primary building material(s) and how are they assembled? Do they have a satisfactory ecological profile?
- What is the environmental performance of the HotSpace ?(passive heat + other sustainable subjects)
.
Project Guidelines
Conceptual Design Stage
Prepare 3 potential design strategies for your HotSpace. Each strategy must be presented with a minimum of either an isometric or perspective drawing. This drawing need not be rendered. 1 of these strategies will be selected for detailed development. You can include additional sketches related to each design strategy on a separate page as per the supplied hand-in sample pdf.
Preliminary Design Stage
You are required to submit a plan, section and isometric drawing of your HotSpace. The isometric drawing need not be rendered. You must also make a sketch massing model ( an image of the sketch model must be included with your digital hand-in.
Intermediate Design Stage
Revised versions of a plan, section and isometric drawing of your HotSpace. In addition you must submit an in-progress rendering of your Hotspace as viewed from the outside and a revised massing model.
FINAL HAND-IN
Final Design hand-in
Final versions of plan, section, isometric drawing, massing model + exterior rendering of your HotSpace.






